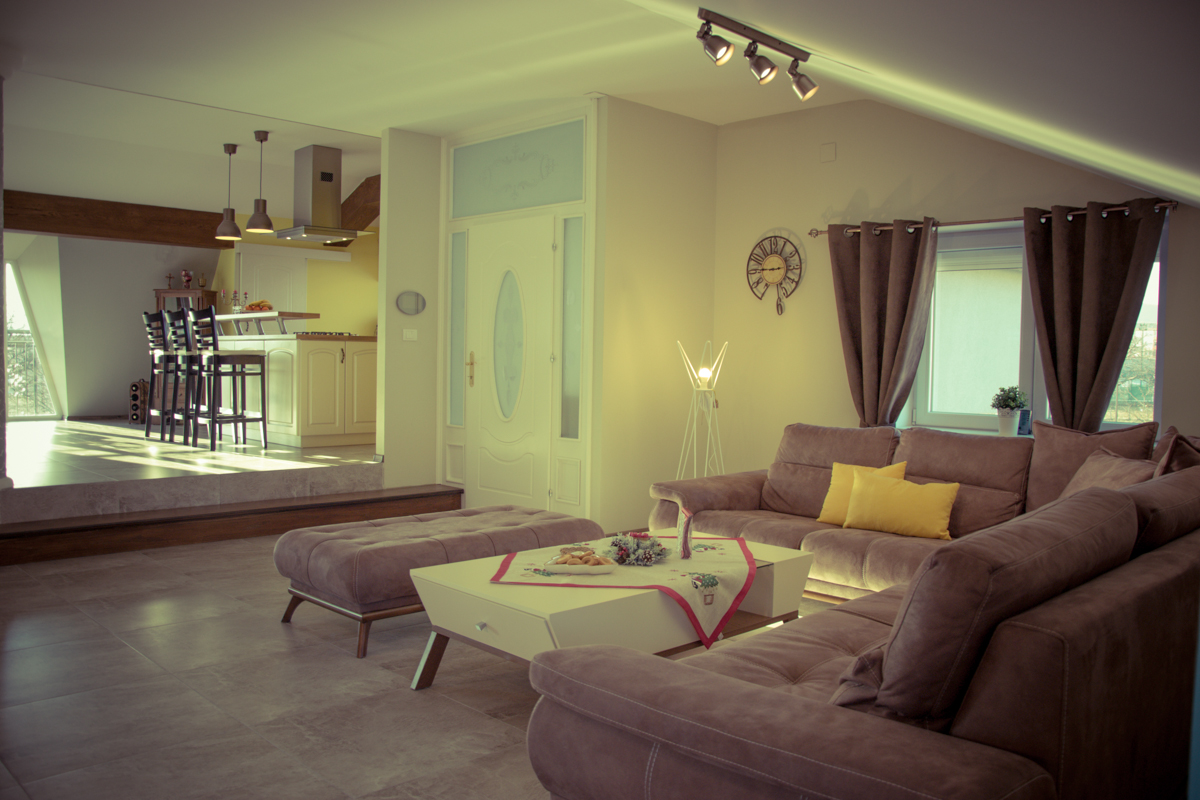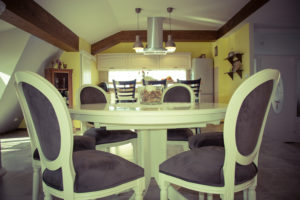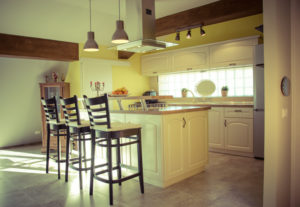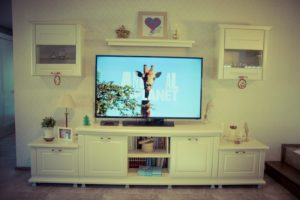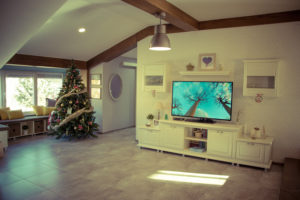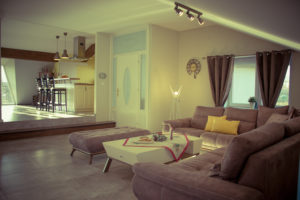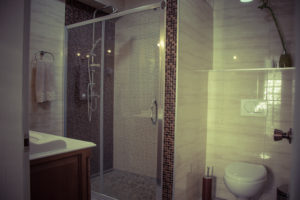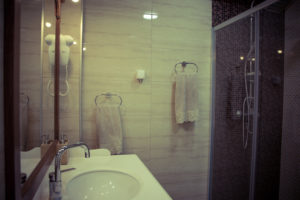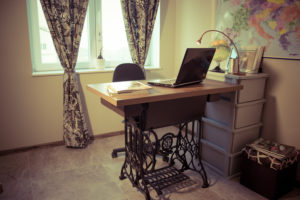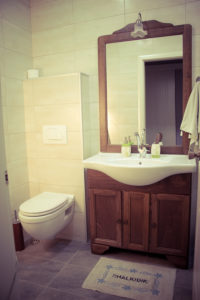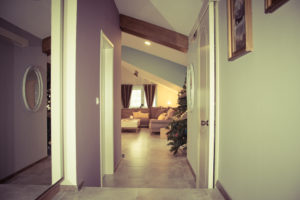Green House
Author: Ema Nikolova
Location: Radovish, Macedonia
Green House has an open floor plan where the living space is connected with the kitchen and has approach to two balconies. The house contains two bedrooms, a home office, bathroom, toilet, utility room and pantry.
Natural lighting was a key focus in this house. During the day, the living space has plenty of soft light. The kitchen space also gets broad lighting from the horizontal window.
A special palette of harmonious colors was used in order to emphasize different zones in this living space.
The style is contemporary, combined with modernized classical elements.
