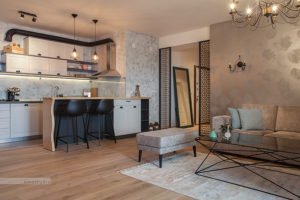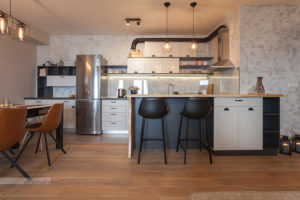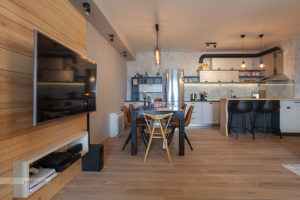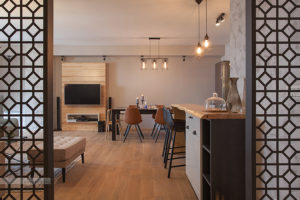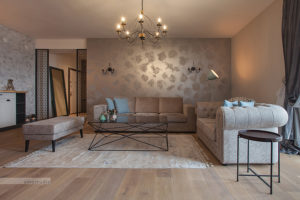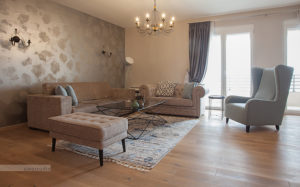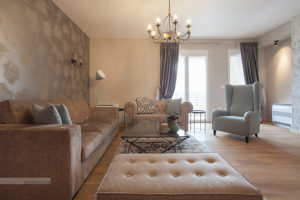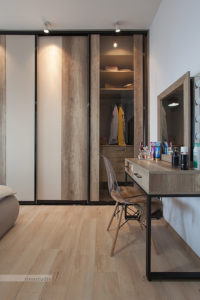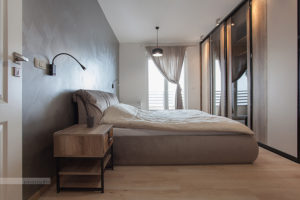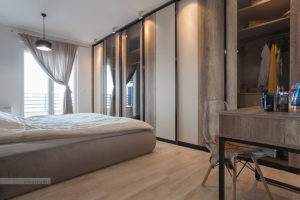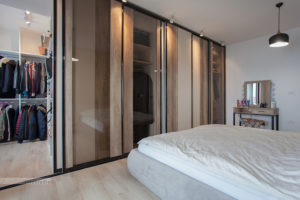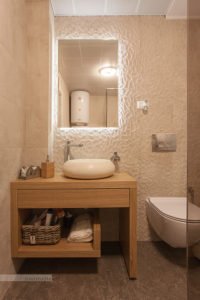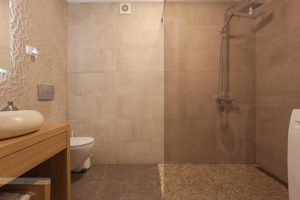Author: Ema Nikolova
Photography: Andrijana Tilic
Location: Skopje, Macedonia
This apartment consists of living room, kitchen with dining room, two bedrooms, entrance lobby, bathroom and terrace. All materials were carefully chosen, starting from the floor through the tiniest details.
The black metal that is used through the apartment (folding screen, lights, extractor fan) makes a great contrast with the wood. The folding screen itself has the quality of a “portal” to the living space, thereby introducing the contents of the space with all its elegance.
The living room is connected with the kitchen and dining room through a functional and practical solution. The kitchen has a refined industrial touch. The wall contains no tiles, and has a “raw concrete” look.
The closet in the bedroom has a contemporary look with glass doors, and was designed as a crossover between classical to walk-in closet.

